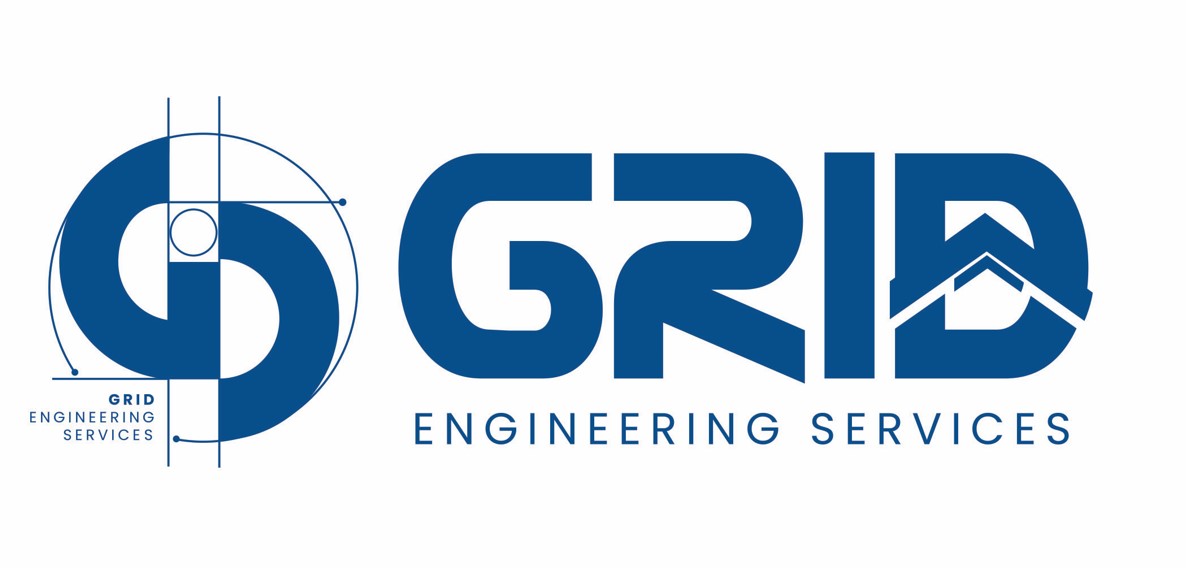Role Accountabilities:
- Developing and managing 3D structural models using BIM software as Revit and have an exceptional understanding on BIM processes.
- Prior experience and expertise in drafting drawings in collaboration with structural and architectural projects.
- Thorough understanding of formulas to drive parametric values and to create parametric families.
- Should possess strong understanding of building systems and should be able to understand technical drawings and plans.
- Will be accountable for coordinating with the interdisciplinary BIM process and clash detection to prevent construction errors, reduces rework, and improves coordination among disciplines.
- Strong interpersonal skills to collaborate and coordinate with project stakeholders for understanding their needs and concerns and should possess the ability to provide technical expertise.
- Should have prior experience in extracting plans and detailed drawings.
- Basic knowledge of rendering and visualisation tools (Lumion ,Enscape, twin motion)
Role Accountabilities:
- Developing and managing 3D Architectural & Structural models using Revit and have an exceptional understanding on BIM processes.
Core Responsibilities:
- 3D Model Creation: Prior experience and expertise in creating ID architectural models.
- Prior experience and expertise in drafting drawings in collaboration with structural and architectural projects.
- Translating architectural / Structural drawings and concepts into precise digital models.
- Thorough understanding of formulas to drive parametric values and to create parametric families.
- Will be accountable for coordinating with the interdisciplinary BIM process and clash detection to prevent construction errors, reduces rework, and improves coordination among disciplines.
- Strong interpersonal skills to collaborate and coordinate with project stakeholders for understanding their needs and concerns and should possess the ability to provide technical expertise.
- Should have prior experience in extracting plans and detailed drawings.
- Basic knowledge of rendering and visualization tools (Lumion ,Enscape, twin motion)
Model Maintenance:
- Updating and revising models based on design changes and feedback.
- Ensuring model accuracy and consistency throughout the project lifecycle.
- Collaboration and Coordination: Working closely with architects, engineers, and other project team members.
- Coordinating with other disciplines (structural, MEP) to ensure model compatibility.
- Participating in BIM coordination meetings.
- Drawing Production: Generating construction documents, drawings, and schedules from the BIM model.
- Producing detailed shop drawings for fabrication and construction.
- BIM Standards and Protocols: Adhering to BIM standards and protocols.
- Implementing and maintaining BIM execution plans.
- Ensuring model quality control.
- Data Management: Managing and organizing BIM data.
- Extracting data for quantity take-offs, cost estimation, and other analyses.
- Problem Solving: Identifying and resolving modeling conflicts and clashes.
- Troubleshooting technical issues related to Revit software.

